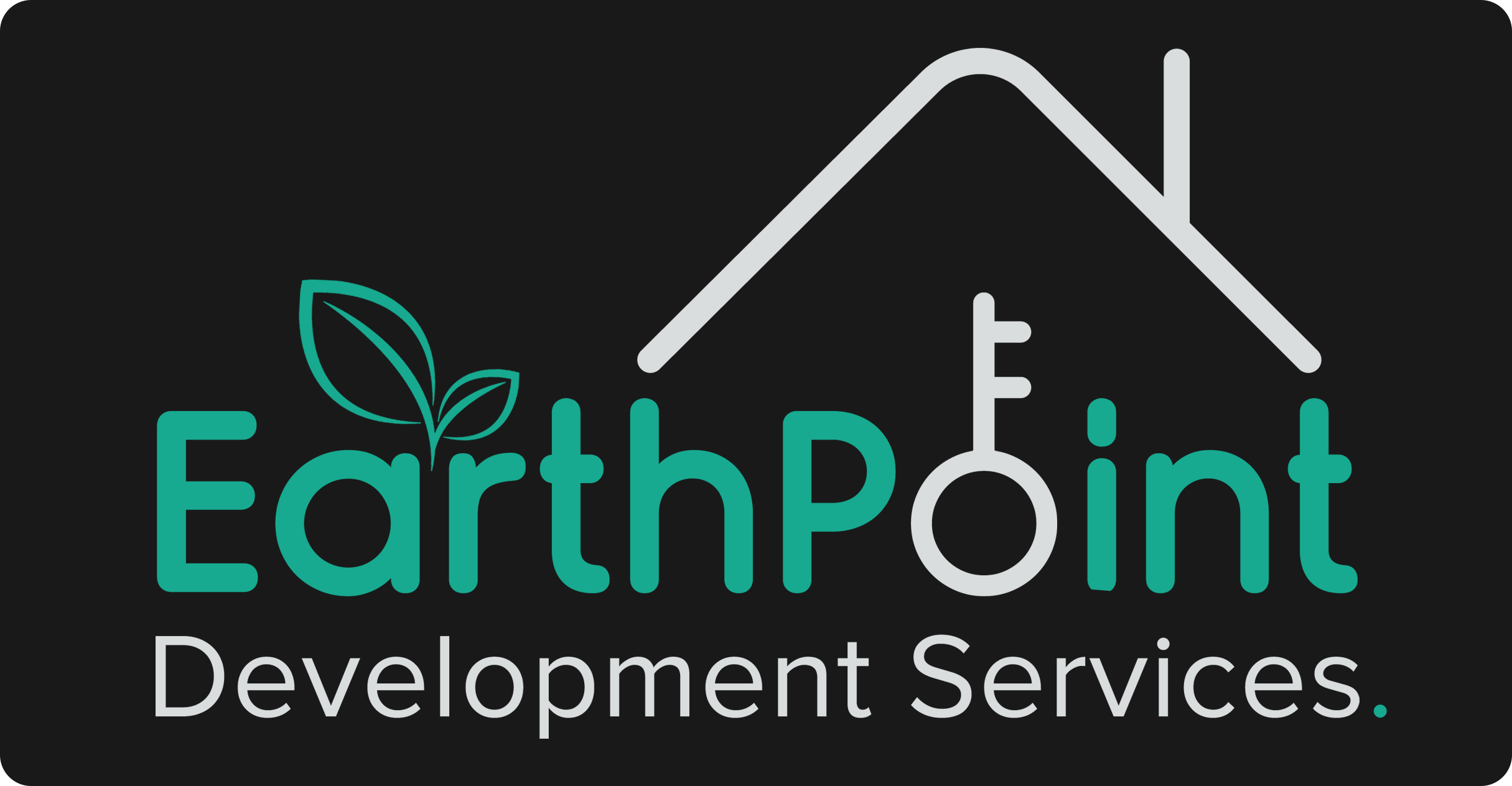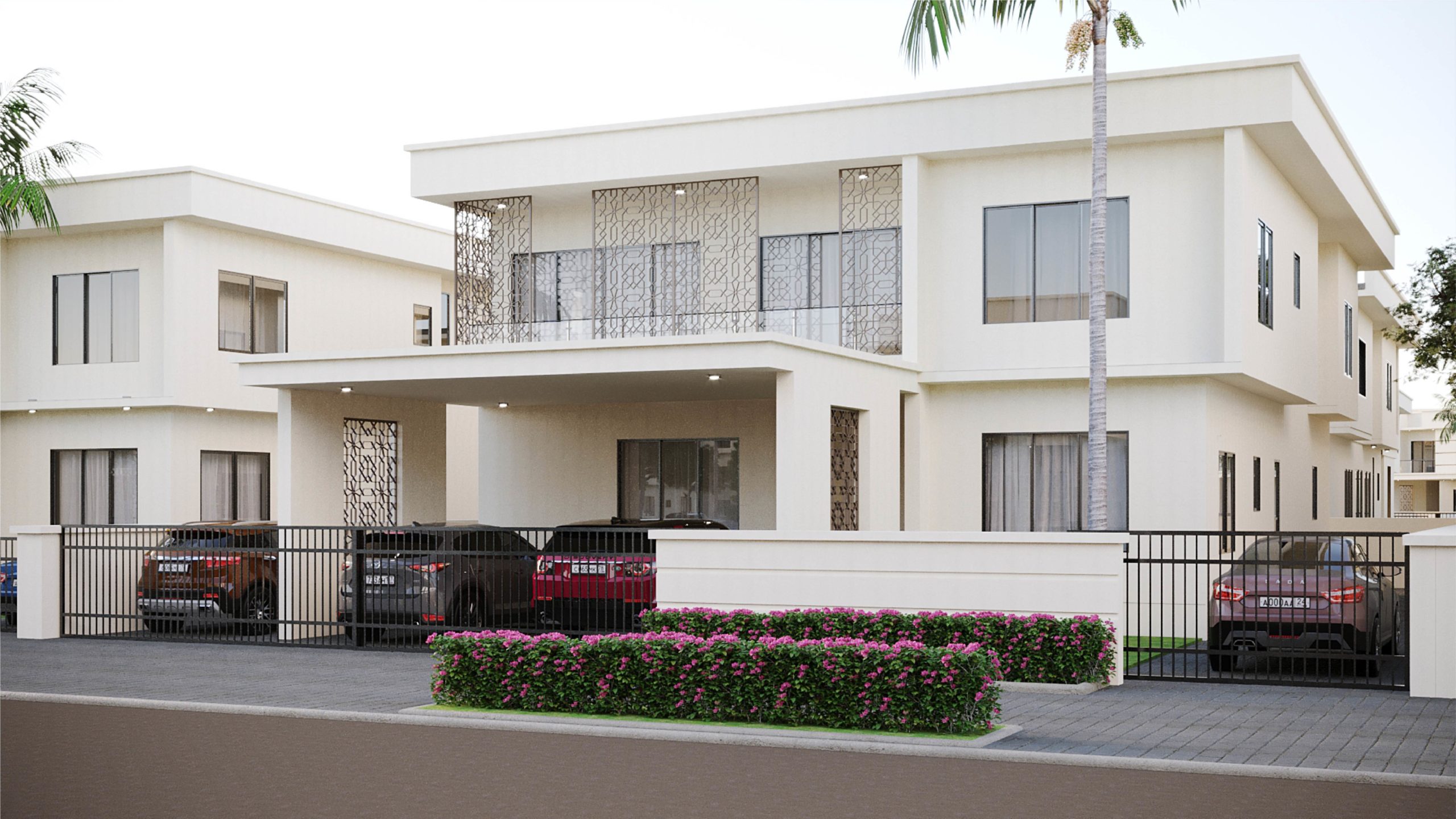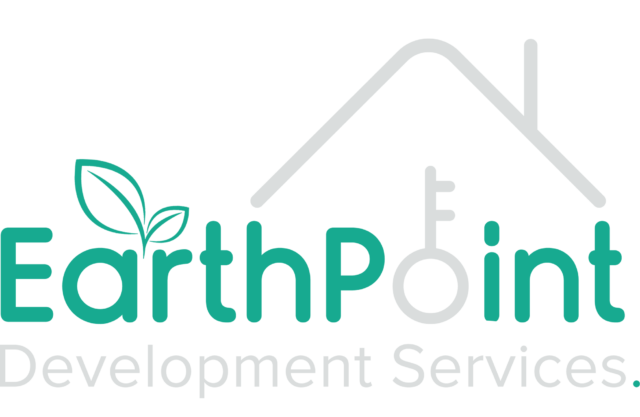DetailedDETACHED PRESENTATION
DETACHED
BEDROOM5
BATHROOM5
KITCHENYES
LIVING AREA2
DINING AREAYES
STUDYYES
GYMYES
MAIDS' ROOMYES
GUEST TOILETYES
PARKING6
Internal: 176sqm
Total built up area: 2,112sqm
- GROUND FLOOR PLAN
- 1st FLOOR PLAN
- SITEPLAN

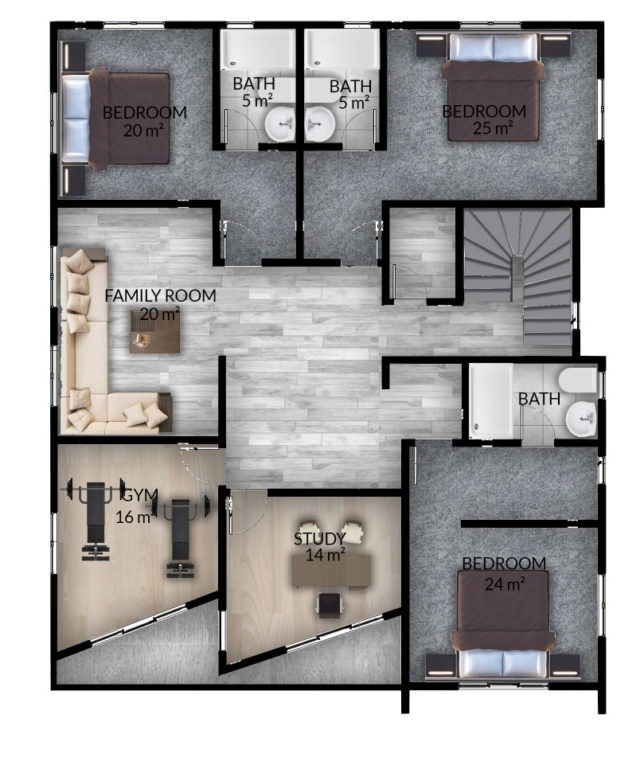
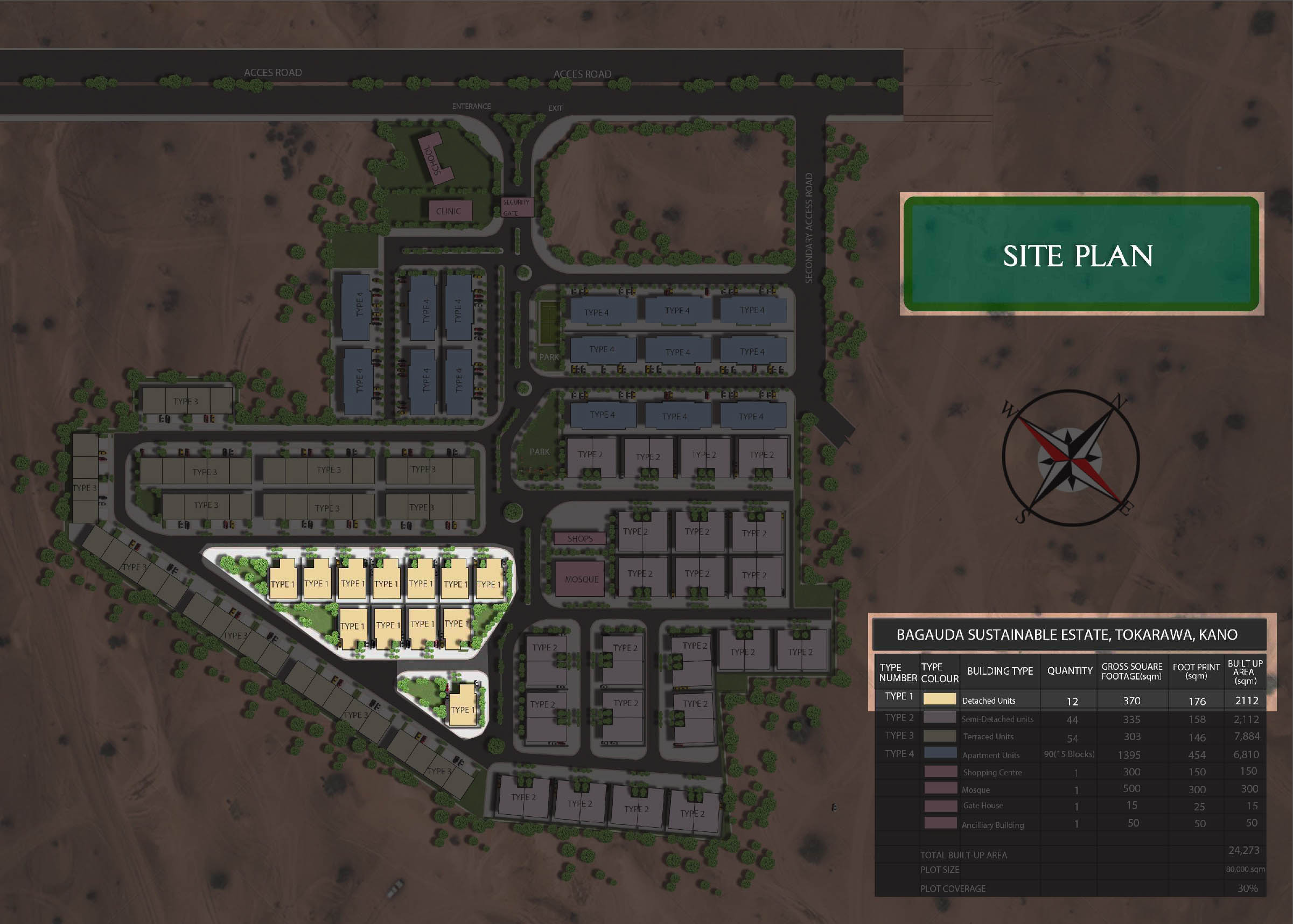
Selling NOW!
Living Room
Living Room
Bathroom
Kitchen
Kitchen
Bedroom
